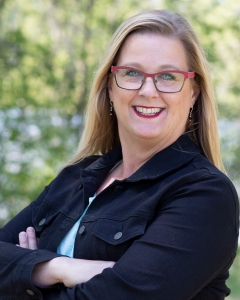For Sale: Minneapolis MLS# 6692158






















































Active
NEW!
$1,210,000
Single Family: More Than 2 Stories
5 br • 4 ba • Built 1902
3,629 sqft • 0.27 acres
Minneapolis schools
MLS# 6692158

Ask Loreen:
Ask the Agent℠
Thank You!
An agent will be in contact with you soon to answer your question.
Property Description
Nestled on the picturesque shores of Lake Bde Maka Ska, this stunning home blends timeless elegance with contemporary updates and a beautiful "open concept". Thoughtfully renovated with NEW electrical, plumbing, furnace, windows, water heater AND insulation, this residence offers modern energy efficiency while preserving its exquisite original woodwork and architectural details. The roof was also replaced in 2018.
Step into a grand foyer with a welcoming fireplace, leading to a spacious main floor living room wrapped in windows that capture breathtaking lake views. The updated kitchen and baths seamlessly integrate modern luxury, while a main-floor office or bedroom with a private bath provides flexible living options.
The third-floor primary suite is a true sanctuary, featuring a private bath and expansive views of the lake, perfect for unwinding at the end of the day. A finished lower level offers a cozy family room and additional bath, ideal for relaxation or entertaining.
Situated on an oversized lot, this home is designed for both indoor and outdoor enjoyment, offering some of the most unforgettable sunsets over the water. Experience lakeside living at its finest�??schedule your private tour today!
Listing
Listing Status:
Active
Contingency:
None
List Price:
$1,210,000
Price per sq ft:
$333
Property Type:
Single Family
City:
Minneapolis
Garage Spaces:
2
County:
Hennepin
Year Built:
1902
State:
MN
Property Style:
More Than 2 Stories
Zip Code:
55408
Neighborhood/Area:
ECCO
Subdivision Name:
Calhoun Park
Interior
Bedrooms:
5
Bathrooms:
4
Finished Area:
3,629 ft2
Total Fireplaces:
1
Living Area:
3,629 ft2
Common Wall:
No
Appliances Included:
- Dishwasher
- Disposal
- Dryer
- Exhaust Fan
- Range
- Refrigerator
- Stainless Steel Appliances
- Washer
Fireplace Details:
Wood Burning
Basement Details:
- Finished
- Full
Exterior
Stories:
More Than 2 Stories
Garage Spaces:
2
Garage Dimensions:
22x20
Garage Size:
440 ft2
Other Parking Spaces:
3
Air Conditioning:
Central Air
Foundation Size:
1,376 ft2
Fencing:
Full
Handicap Accessible:
None
Heating System:
Forced Air
Parking Features:
- Detached
- Guest Parking
Unit Amenities:
- Balcony
- Ceiling Fan(s)
- Deck
- Hardwood Floors
- Kitchen Center Island
- Kitchen Window
- Natural Woodwork
- Panoramic View
- Porch
Exterior Material:
Wood Siding
Roof Details:
Age 8 Years or Less
Rooms
1/4 Baths:
None
Full Baths:
2
Half Baths:
None
3/4 Baths:
2
Bathroom Details:
- 3/4 Basement
- 3/4 Primary
- Double Sink
- Main Floor Full Bath
- Private Primary
- Upper Level 3/4 Bath
- Upper Level Full Bath
Dining/Kitchen:
- Breakfast Bar
- Eat In Kitchen
- Separate/Formal Dining Room
| Upper Level | Size | Sq Ft |
|---|---|---|
| Bedroom 1 | 27 x 22 | 594 |
| Bedroom 2 | 17 x 11 | 187 |
| Bedroom 3 | 12 x 11 | 132 |
| Bedroom 4 | 11 x 11 | 121 |
| Porch | 28 x 9 | 252 |
| Deck | 29 x 12 | 348 |
| Main Level | Size | Sq Ft |
|---|---|---|
| Living Room | 24 x 13 | 312 |
| Dining Room | 15 x 14 | 210 |
| Kitchen | 18 x 15 | 270 |
| Bedroom 5 | 14 x 14 | 196 |
| Foyer | 14 x 11 | 154 |
| Deck | 24 x 12 | 288 |
| Lower Level | Size | Sq Ft |
|---|---|---|
| Family Room | 30 x 13 | 390 |
Lake & Waterfront
Waterfront Present:
Y
Waterfront Name:
Bde Maka Ska
Waterfront View:
Lake, Panoramic
DNR Lake ID#:
27003100
WF Frontage:
0
Lake Chain Name:
Y
Lake Acres:
419
Lake Depth:
82
Chain Acreage:
1049
Waterfront:
- Lake Front
- Other
Lot & Land
Acres:
0.27
Geolocation:
44.946027, -93.304527
Lot Dimensions:
56 x 240
Zoning:
Residential-Single Family
Lot Description:
- Public Transit (w/in 6 blks)
- Tree Coverage - Medium
Schools
School District:
1
District Phone:
612-668-0000
Financial & Taxes
Tax Year:
2024
Annual Taxes:
$13,522
Lender-owned:
No
Assessment Pending:
No
Taxes w/ Assessments:
$13,522
Association Fee Required:
No
Association Fee:
None
Miscellaneous
Fuel System:
Natural Gas
Sewer System:
City Sewer/Connected
Water System:
City Water/Connected
Mortgage Calculator
Use this calculator to estimate your monthly mortgage payment, including taxes and insurance. Simply enter
the price of the home, your down payment and loan term. Property taxes are based on the last
known value for this property or 0.012 of property
price when data is unavailable. Your interest rate and insurance rates will vary based on
credit score, loan type, etc.
This amortization schedule shows how much of your monthly payment will go towards the principle and how
much will go towards the interest.
| Month | Principal | Interest | P&I | Balance |
|---|---|---|---|---|
| Year | Principal | Interest | P&I | Balance |
Listing provided by RMLS,
courtesy of Real Broker, LLC.
Disclaimer: The information contained in this listing has not been verified by TheMLSonline.com and should be verified by the buyer.
Disclaimer: The information contained in this listing has not been verified by TheMLSonline.com and should be verified by the buyer.

